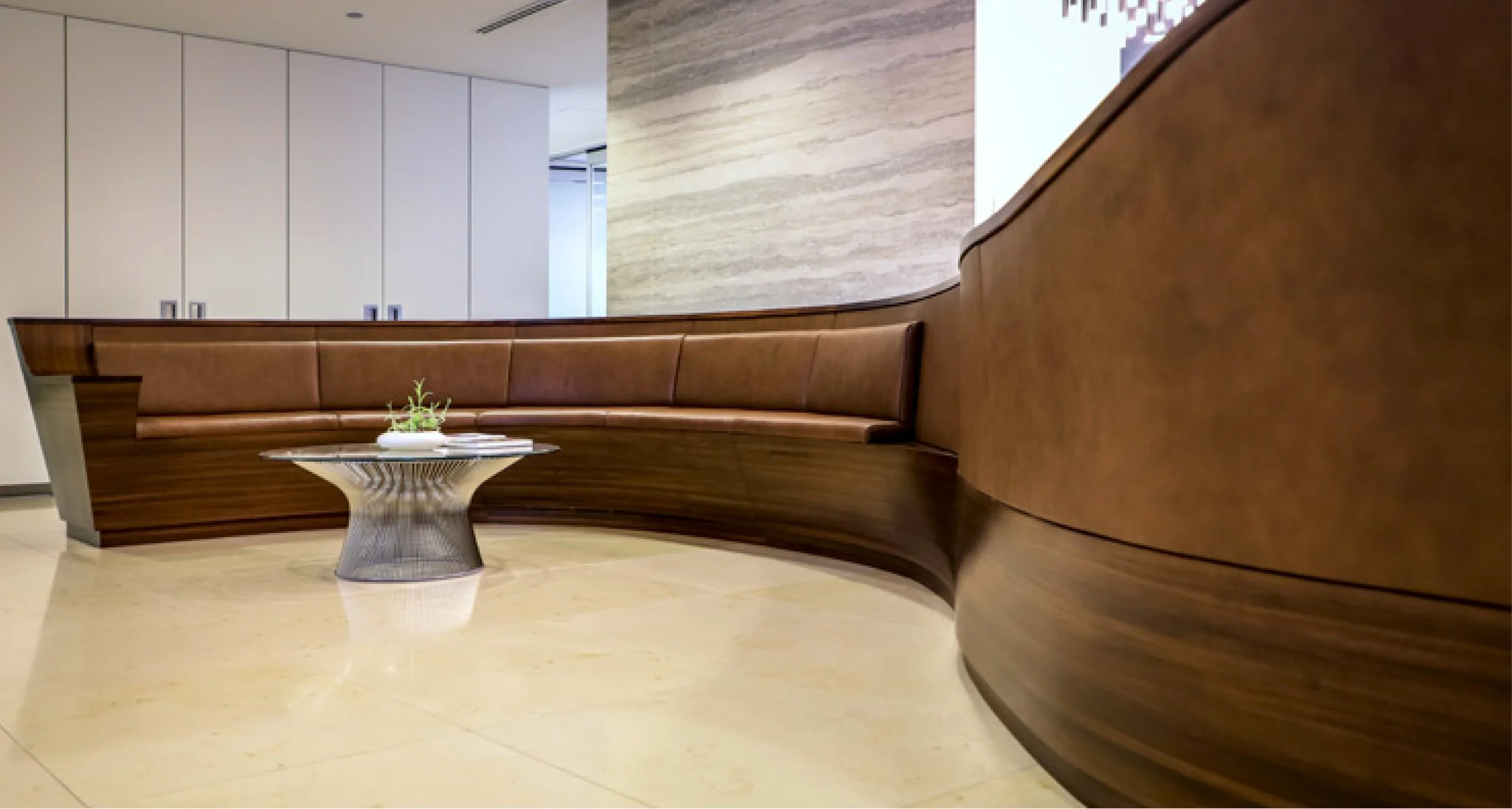Neal, Gerber & Eisenberg
Chicago, IL / Commercial Interiors
3 Stories / 8,000 SF / 3 Phases
Role: Project Architect, Project Manager / Completed 2019
with Gensler
NG&E, a boutique law firm, approached Gensler in regards to a strategic renovation of their existing space. The renovation was phased over the course of a year, starting in May 2018, and completed in April 2019. As the Project Manager and Project Architect, our partner Delia worked closely with the client throughout the design and construction and collaborated with the contractor to prepare cost estimates for the various design proposals. The work included spaces on three distinct floors.
The most notable renovation was that of the reception area, which was transformed from a dark and outdated space to a vibrant entertainment area. Similarly, the cafe was updated in a strategic manner, keeping existing lighting and appliances, but updating millwork, finishes and some of the furniture to create a completely different look & feel. The renovation also included the relocation of a server room, and two new office areas for the support staff.
Courtesy of Gensler







